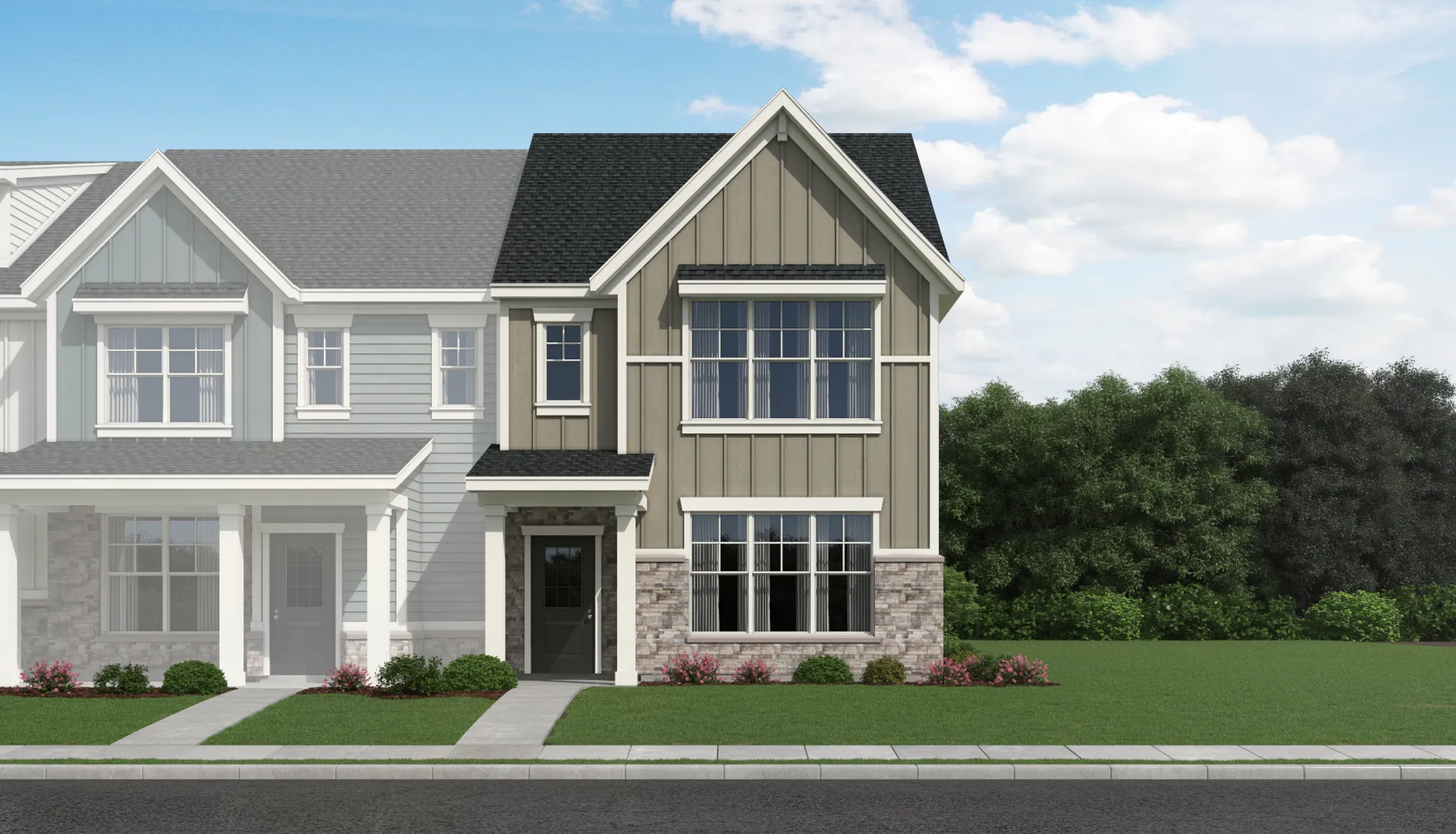Inspiring Better Living. Family-Owned Since 1961.

Inspiring Better Living.
Family-Owned Since 1961.
Family-Owned Since 1961.
Menu
- FindYour Home
- Home Buying Resources
- Why Choose Olthof Homes
- Gallery Photos + Videos
- Contact UsNow
- Shop By Area
- Communities
- Ready To Move In Homes
- Model Homes
- Floor Plans
- Design Your Home
- Home Buying Resources
- Why Choose Olthof
- Galleries
- Contact
Ask Kass
219-271-8600

6161 Rushing Avenue
Portage, IN
+2 Photos
- Homes
- Northwest Indiana
- Portage
- 6161 Rushing Avenue
3Beds
2.5Baths
1,583SQ FT
2Story
2-CarGarage
Front Sod +
Landscaping
CommunityRivertrace
Floor PlanWren
StatusUnder Construction
Ready in Fall 2025
$313,996

Overview
About This Home
The Wren end unit is a spacious 1647sq ft 2-story townhome with 3 bedrooms and 2.5 bathrooms with additional windows for good natural lighting. The open concept main floor featuring a great room, dining area, a kitchen including an island and walk-in pantry, and a powder bath. The kitchen has 42” upper Anchor-stained cabinets and beautiful quartz countertops along with stainless steel appliances including the refrigerator. Just off the kitchen is a spacious private courtyard with patio and 2-car garage. Upstairs you will find a private owner's suite with attached bath and walk in closet. Two large bedrooms, a hall bath and 2nd floor laundry complete the upstairs. Luxury vinyl plank flooring throughout the main floor and bathrooms along with carpet upstairs. The Ring doorbell, tankless water system, and low maintenance landscaping w/irrigation complete this attractive functional townhome. Visit the Wren townhome in Rivertrace and find a place to call home!
Home Features
- Low Maintenance
- 3 Bedrooms & 2.5 Bathrooms
- Stainless Steel Kitchen Appliances w/ Refrigerator
- Washer and Gas Dryer Included
- Tankless Water System
- Quartz Countertops
- End Unit with Fenced in Patio
Community Amenities
- Dog Park
- Community Garden
- Gathering Space
- Ponds
- Fountains
- Green Space
Community Sales Center
549 Marilyn Way
Valparaiso, INPlease call or visit Karen at Magnolia Meadows for more information on Rivertrace!
Community
Rivertrace

360 Tour
360 Tour
Photo Gallery
Photo Gallery

Floor Plan
Floor Plan








