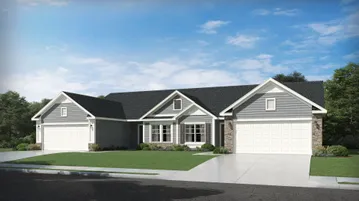Inspiring Better Living. Family-Owned Since 1961.

Inspiring Better Living.
Family-Owned Since 1961.
Family-Owned Since 1961.
Menu
- FindYour Home
- Home Buying Resources
- Why Choose Olthof Homes
- Gallery Photos + Videos
- Contact UsNow
- Shop By Area
- Communities
- Ready To Move In Homes
- Model Homes
- Floor Plans
- Design Your Home
- Home Buying Resources
- Why Choose Olthof
- Galleries
- Contact
Ask Kass
219-271-8600

Rowan
+51 Photos
The Rowan Plan is Available In These Communities
Overview
About The Rowan
Olthof Homes presents The Rowan. This new plan is 2820sf of well designed space and offers everything you need! Open the front door and step into the foyer, past the large flex room, and enter into the heart of the home, the spacious kitchen with plenty of countertop space, extended island and walk-in pantry with extra storage space. The breakfast area and oversized great room add more gathering areas for your family. Additionally, the main floor boasts a study and powder bath that can be turned into a guest room and 3/4 bath. Upstairs you'll find a large loft with space for a tv/game room, 3 large bedrooms, a full bath, and 2nd floor laundry. Rounding out the upstairs, is a spacious tucked-away owner's suite with a large walk-in closet with plenty of shelving and owner's bath with a private water closet. This plan can be built with a 2, 2.5, or 3 car garage, a sunroom, a deluxe owner's bathroom, and many other options. Olthof Homes includes with this home a 10 year structural warranty, 4 year workmanship warranty on the roof, Low E windows, and an Industry Best Customer Care Program.
Plan Brochure
Available in these communities
360 Tour
360 Tour
Interior Gallery
Interior Gallery












































Elevation Style Options
Elevation Style Options





Floor Plan
Floor Plan


Other Plans You May Like
Other Plans You May Like

Ready to Get Started?
Our Sales Team is ready to help. If you're ready for more information, let us know!
Have a Question?
Schedule a Tour!
Send Me More Info!
























































