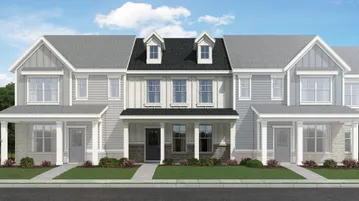Inspiring Better Living. Family-Owned Since 1961.

Inspiring Better Living.
Family-Owned Since 1961.
Family-Owned Since 1961.
Menu
- FindYour Home
- Home Buying Resources
- Why Choose Olthof Homes
- Gallery Photos + Videos
- Contact UsNow
- Shop By Area
- Communities
- Ready To Move In Homes
- Model Homes
- Floor Plans
- Design Your Home
- Home Buying Resources
- Why Choose Olthof
- Galleries
- Contact
Ask Kass
219-271-8600

Wren
+22 Photos
The Wren Plan is Available In These Communities
Overview
About The Wren
The Wren is a 2-story townhome floor plan with 3 bedrooms and 2.5 bathrooms. Welcome home to 1,647 sf of living space, an open concept main floor featuring a great room, dining area, kitchen including an island and walk-in pantry, and a powder bath. Walk outdoors to a spacious private courtyard with patio and 2-car garage. Upstairs you will find a private owner's suite, 2 large bedrooms, a hall bath and 2nd floor laundry. We take pride in our high-performance energy efficient homes with a 10-year structural warranty, 4-year workmanship on the roof, windows that are Low E and Argon Gas with Energy Star North Central (NC) Rating and includes our Industry-Best Customer Care Program!
Plan Brochure
Plan Features
- Low Maintenance Living
- 3 Bedrooms/2.5 Bathrooms
- Kitchen with Large Island and Walk-in Pantry
- Private Owner's Suite
- Second Floor Laundry
- Spacious Private Patio
Available in these communities
360 Tour
360 Tour
Interior Gallery
Interior Gallery


















Elevation Style Options
Elevation Style Options



Floor Plan
Floor Plan

Other Plans You May Like
Other Plans You May Like

Ready to Get Started?
Our Sales Team is ready to help. If you're ready for more information, let us know!
Have a Question?
Schedule a Tour!
Send Me More Info!


























