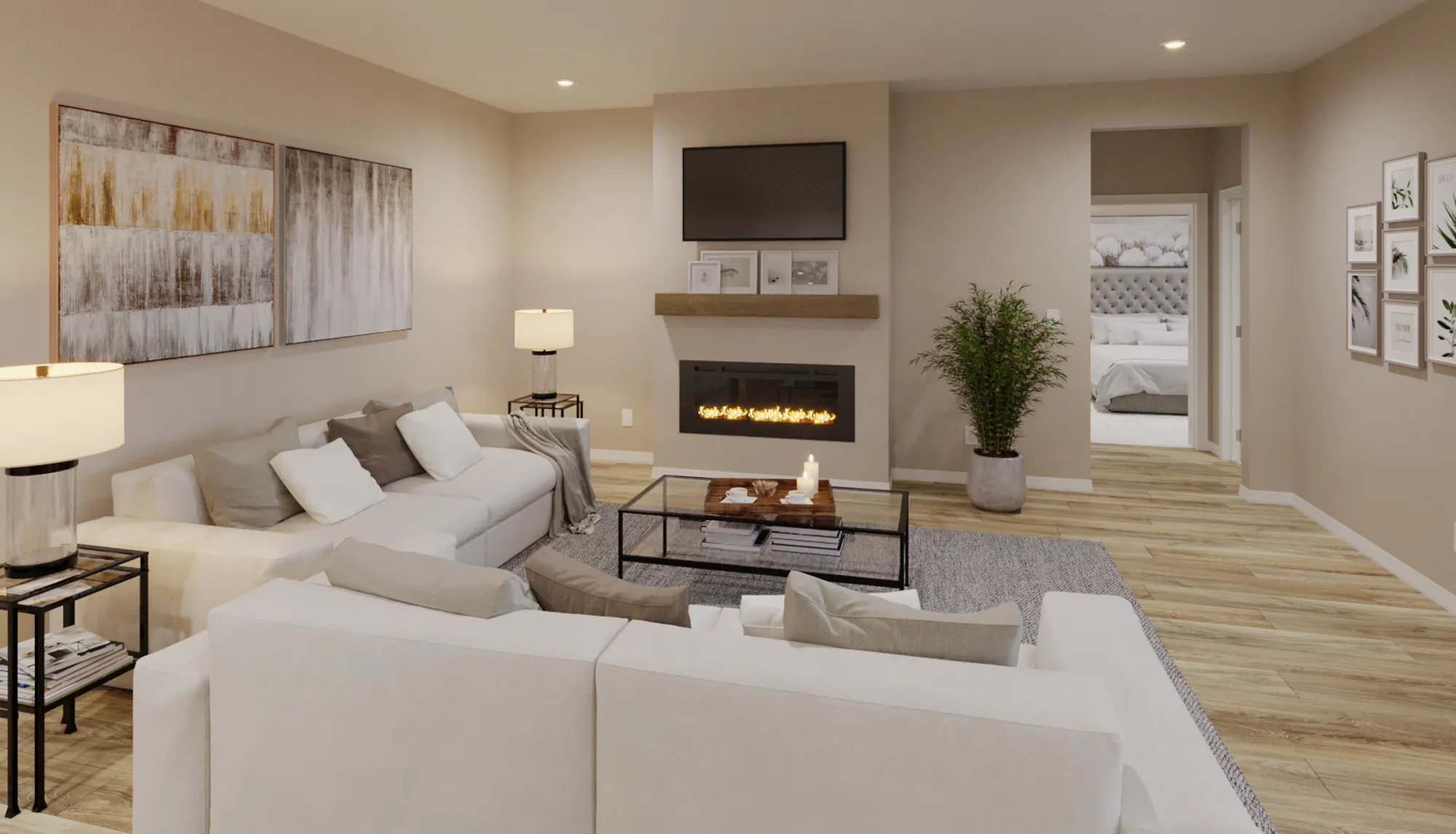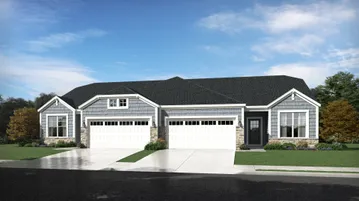Inspiring Better Living. Family-Owned Since 1961.

Inspiring Better Living.
Family-Owned Since 1961.
Family-Owned Since 1961.
Menu
- FindYour Home
- Home Buying Resources
- Why Choose Olthof Homes
- Gallery Photos + Videos
- Contact UsNow
- Shop By Area
- Communities
- Ready To Move In Homes
- Model Homes
- Floor Plans
- Design Your Home
- Home Buying Resources
- Why Choose Olthof
- Galleries
- Contact
Ask Kass
219-271-8600

Lakewood
+23 Photos
The Lakewood Plan is Available In These Communities
Overview
About The Lakewood
Olthof Homes presents the Lakewood! This open concept ranch offers 3 bedrooms, 2 bathrooms, a private study, spacious living spaces, a 3 car garage, and covered porch. Through the front door you are greeted by a spacious foyer that leads directly into the two spare bedrooms and adjacent hall bath. Further down the hall is the owner’s entry with an optional built in bench and a laundry room with extra storage. The heart of the home is anchored by a large great room that is open to the kitchen and eat-in breakfast. It is the perfect space for entertaining. The kitchen showcases a walk-in pantry, island, and an abundance of countertop and cabinet space. Through the rear slider there is an outdoor covered living space – perfect for enjoying morning coffee or evening sunsets. The private study is located off the great room. You will love the owner’s suite that offers its own private bath and walk-in closet. The owner’s bath features a walk-in shower, double vanity, linen closet, and a water closet with even more storage! The Lakewood may also be built with upgrades such as fireplace, extended outdoor living space, French doors on the study, tray ceilings, and more to help make this the perfect home for you.
Plan Brochure
Available in these communities
Ready To Move In Homes
Ready To Move In Homes

Ready Now

Ready Now
$512,829
WAS: $513,829
SAVE: $1,000
- 3 Beds
- 2 Baths
- 2,182 SQ FT
- 3 Cars
- Front Sod + Landscaping
360 Tour
360 Tour
Interior Gallery
Interior Gallery

















Elevation Style Options
Elevation Style Options





Floor Plan
Floor Plan

Other Plans You May Like
Other Plans You May Like

Ready to Get Started?
Our Sales Team is ready to help. If you're ready for more information, let us know!
Have a Question?
Schedule a Tour!
Send Me More Info!




























