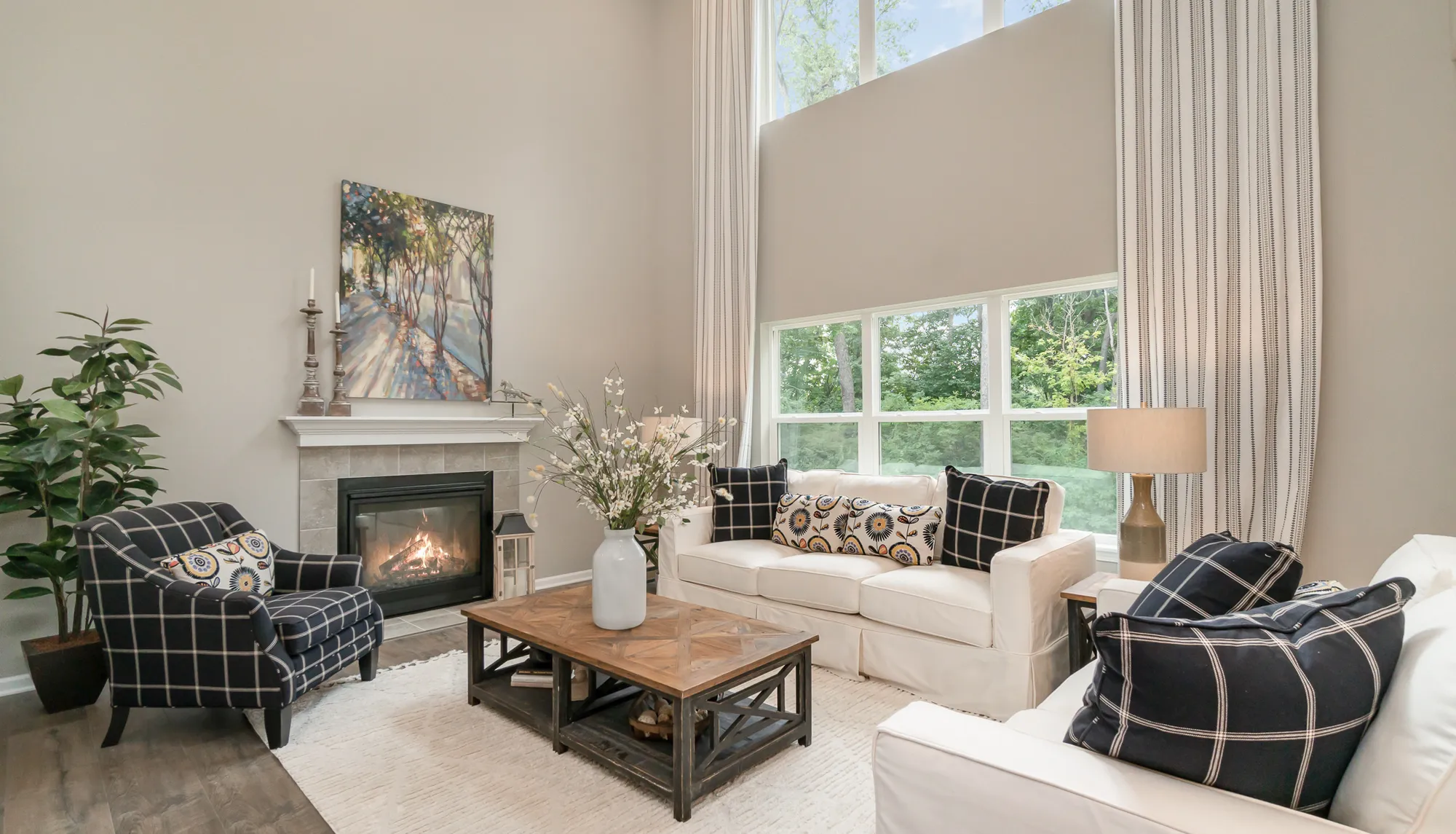Inspiring Better Living. Family-Owned Since 1961.

Inspiring Better Living.
Family-Owned Since 1961.
Family-Owned Since 1961.
Menu
- FindYour Home
- Home Buying Resources
- Why Choose Olthof Homes
- Gallery Photos + Videos
- Contact UsNow
- Shop By Area
- Communities
- Ready To Move In Homes
- Model Homes
- Floor Plans
- Design Your Home
- Home Buying Resources
- Why Choose Olthof
- Galleries
- Contact
Ask Kass
219-271-8600

6227 Dunewood Street
Portage, IN
+25 Photos
- Homes
- Northwest Indiana
- Portage
- 6227 Dunewood Street
4Beds
2.5Baths
2,444SQ FT
2Story
3-CarGarage

Overview
About This Home
Olthof Homes presents the Sedona. This home boasts 2444 sf of living space. Private Owner’s Suite, complete with bath and walk in closet. 4 bedrooms with an option for a 5th bedroom and ¾ bath on the main floor. The great room with high volume ceilings meets the kitchen with walk in pantry. Optional main floor laundry. This home can be built with a 2/2.5/3 car garage, full or partial basement, a sunroom, and many other options. Olthof Homes builds high performance energy efficient homes with a third-party certified energy rating (HERS rating). 10-year structural warranty, 4-year workmanship on the roof, JeldWen Low E windows, and Industry Best Customer Care Program.
Schedule a Visit
Home Features
- Volume Ceilings in Great Room
- Built-in Bench in Mudroom
- Walk-In Pantry
- Fireplace
- Oak Railing with White Wood Spindles
- Deluxe Owner's Bath with Tiled Walk-in Shower & Garden Tub
Community Amenities
- GREEN SPACE
- WOODED AREAS
- OPEN SPACE
- LARGE LOTS
Community Sales Center
6227 Dunewood Street
Portage, INSun + Mon: Closed
Tues - Thu: 11:00 AM - 6:00 PM
Fri: 11:00 AM - 5:00 PM
Sat: 10:00 AM - 5:00 PM
Community
Dunewood Trails

360 Tour
360 Tour
Photo Gallery
Photo Gallery























Floor Plan
Floor Plan





























